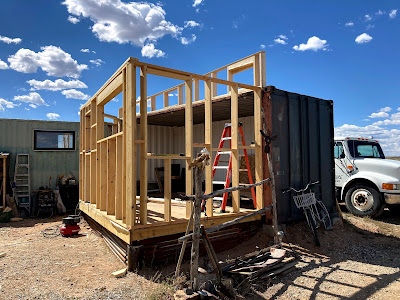As Covid times have forced us all to become more habitually myopic, it offers a perspective that we may not otherwise experience. For me, it became clear that I needed a space to work creatively that was away from everyone else's space. A space that was not a huge dirty metal shop. A studio. My studio.
 |
| side view of finished studio |
Christian built a man-cave inside a shipping container a few years ago, which is indeed his space, decorated and festooned with all that he loves. He also now has a small dedicated painting studio, which once was the K-shack, (our tiny guest house). I noticed that these spaces where not only important for creative output but also for solitary mental space. A room of one's own affords the luxury of contemplation and inspiration, which communal space usually does not.
When we built our current house, we made it small and open, which is great for our family living. We have very few rooms in the house that actually are sealed by a door. Most rooms are open at the top, or are connected without doors. The whole house feels like a communal multi-use space. Not really a place to be alone. Luckily, we are builders of things, and creating new spaces happens to be something I really love to do...
Slowly things started to move around the land, mainly shipping containers. My old crappy container got emptied and the contents re-arranged. We moved it into its new place. Small footings got poured. Scrap metal was welded together to become beams for the foundation. Dirt and household recycling was used as infill for the floor.
I torch cut the container wall out and added a new floor. I framed and insulated the whole layout with ample insulation, both batt and rigid. I recycled the window and repaired the frame.
And on it went, for many many months, building on a shoestring budget, with mostly re-purposed materials left over from other builds. Building like this also takes much longer as each step has materials that need site specific modification. Worth it, as the cost goes way down. Who knew that wood and especially plywood would increase in cost by 6 times during Covid? That stark fact made it necessary to use masonite for the container ceiling, and sheetrock for everything else.
 |
| welding the structural support beams |
It was also slow progress due to the fact that I'm facilitating and helping teach 4th grade to my son. Online school is a very time consuming new-normal for me now.
After "school" I try to work in the shop, catching up on my architectural metal work and in the small leftover moments work on my studio. If the days could just have a few more hours.
Christian helped on all facets of the build, making it so much easier to feel like it was progressing at all. He kept me on track and stayed positive when I was overwhelmed and felt defeated by the sheer amount of work that lay ahead. Month after month. Week after week. Eight months from start to move in.
 |
| plywood sheets ready to cover both floors. I insulated the container sub floor with left over batt, rigid spray foam and old clothing scraps. |
 |
| posing on the new floor inside after rough mudding.. |
 |
| front frame side, with rough sawn Board and Batton |
During the break I also finished most of the details for the studio and started the move-in. Which is also a major move-out of various places; containers, long forgotten spaces filled with old art supplies, mystery boxes from a life past.
I am moving my entire Flybrary book collection into the studio, after doing a serious Playa de-dusting. It's really an extensive and magnificent library of books, and it was one of the inspirations in getting my own space.
As the construction progressed, something ignited psychologically within and I started meticulously curating the space. For some unknown reason I decided to make the space look like a late 19th century Swedish room. I used wallpaper and ornate trim, to create iconic Swedish wall panels and lots and lots of off-white paint.
I built a 4" thick bomber insulated door and forged a custom latch-set, and some forged handles and other forged details around the frame of the door. I burned the plywood to accentuate the grain.I used Board and Batton, matching most exterior Swedish style houses. I used old and some new metal siding for the container.
I had to add a whole other roof on top of the container roof. It had sagged after I cut the entire side panel out, and was listing in the wrong direction for weather, plus it was really rusty.
I put trim everywhere, top and bottom.
I forged lantern hangers for the outside.
The time I spent on the details are a bit perplexing...but I think that's what makes the difference actually. It's the kind of stuff I notice in other buildings. The details will tell the story in the end.
I was gifted antique furniture from my mother-in-law, which with some innovative repair ended up being perfect for the feel of the space. And the pieces are rich with old family memories. The old piano moved in. The Re-store provided a lofty old looking cabinet. I repaired and decorated an old broken chandelier, and found a trestle style work table on Craigs list, straight out of Larsson's paintings. I even painted the used old space heater to match the feel. It's in the details...





































